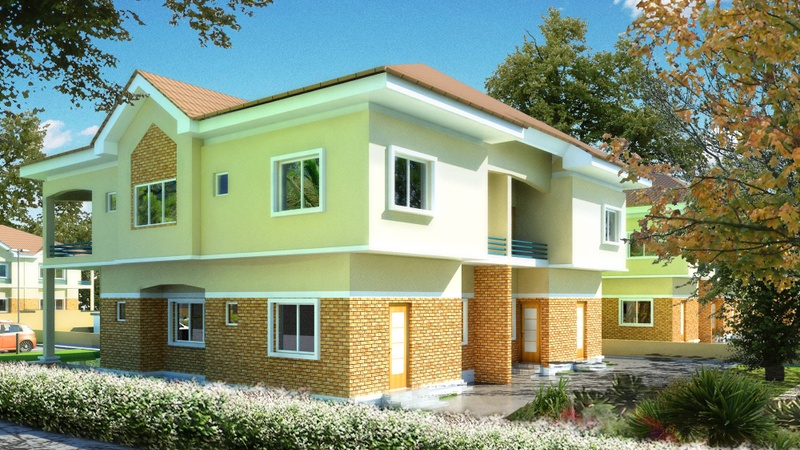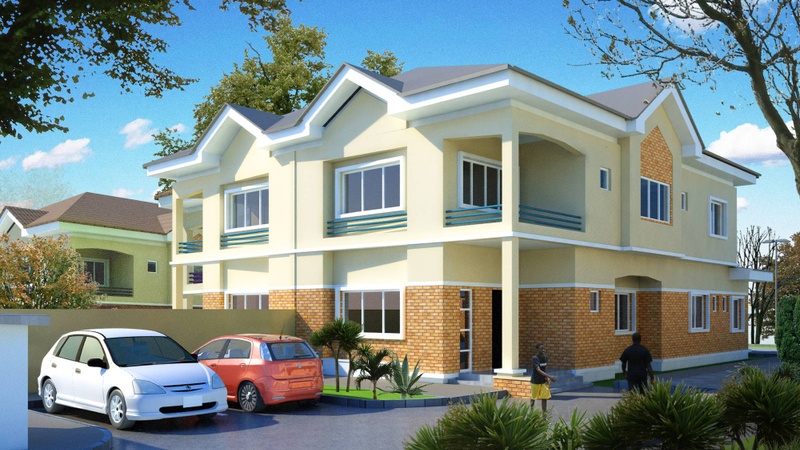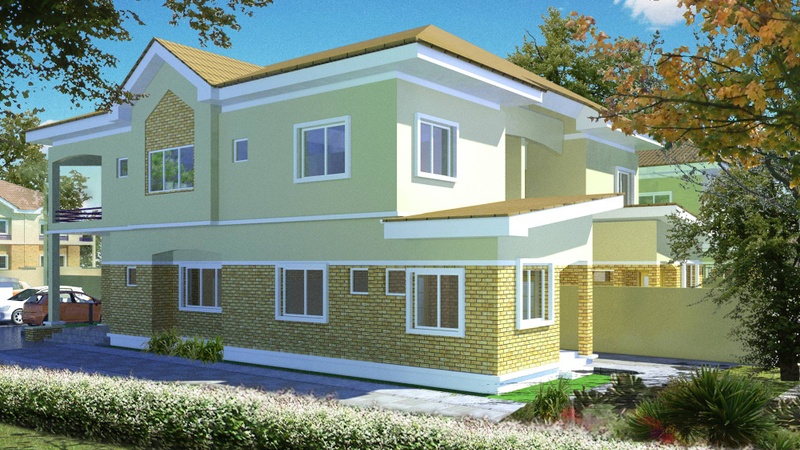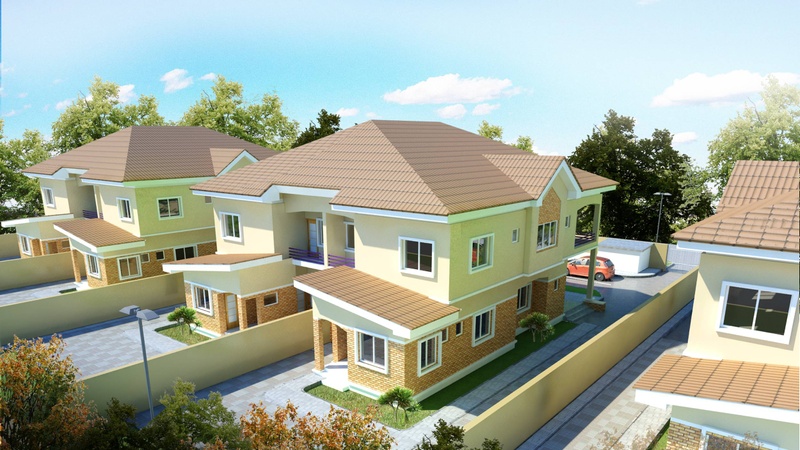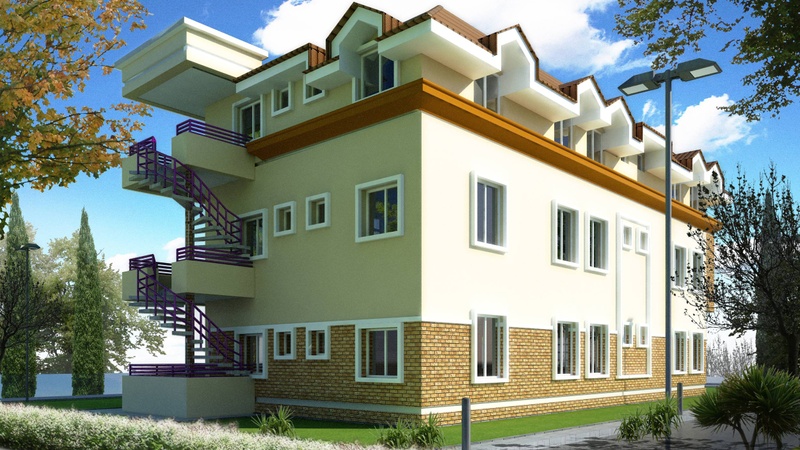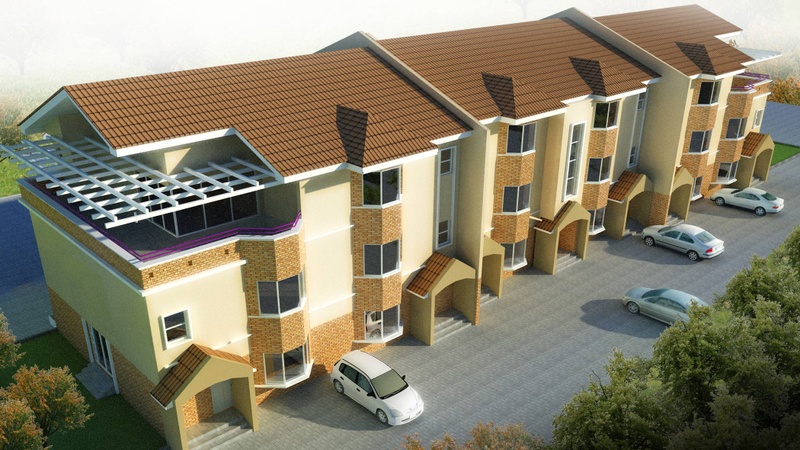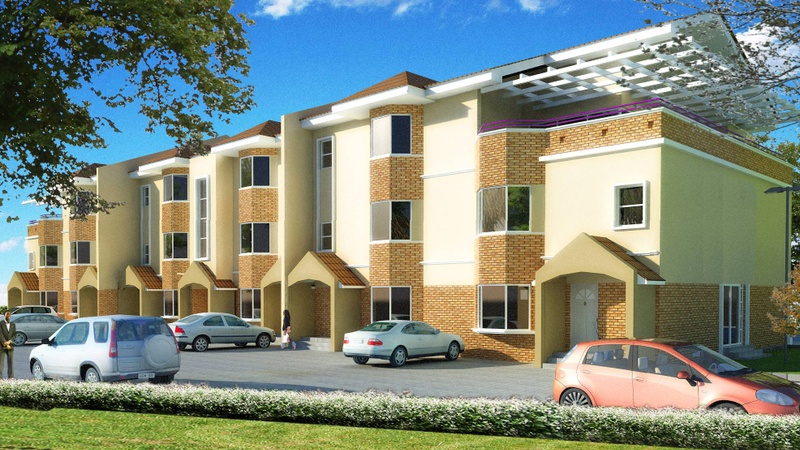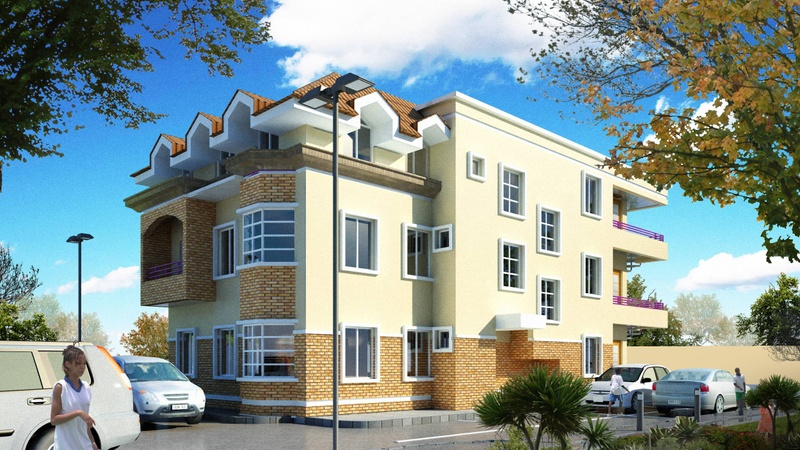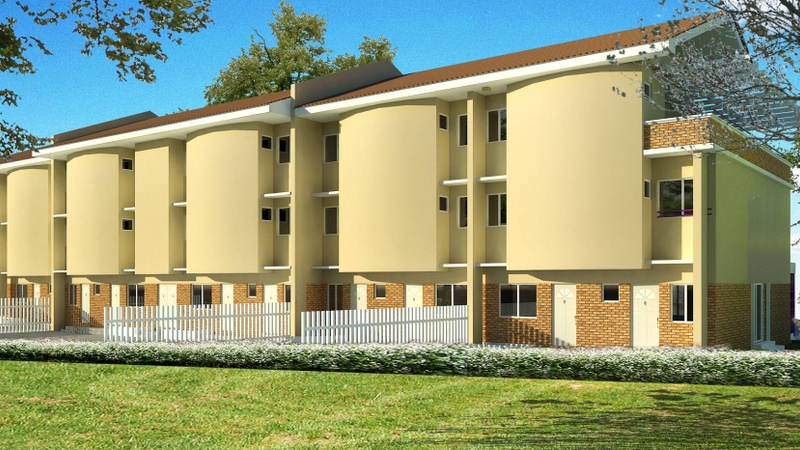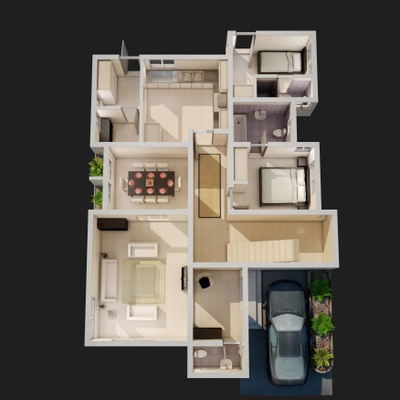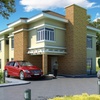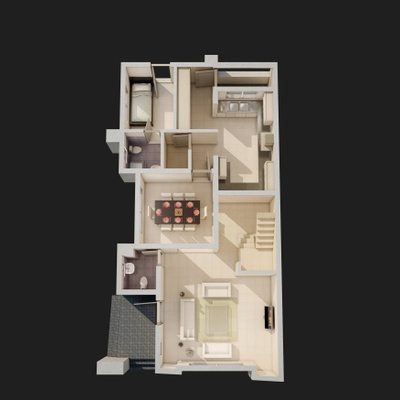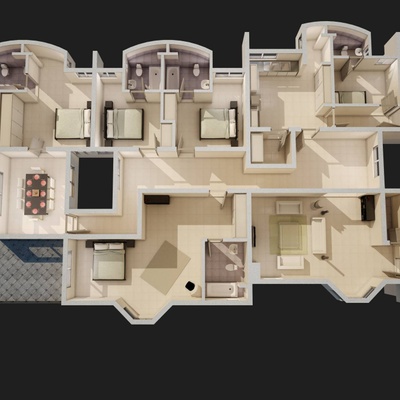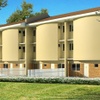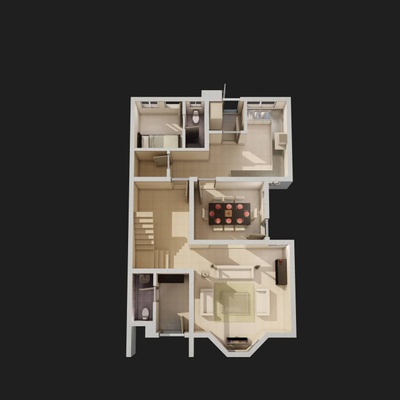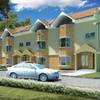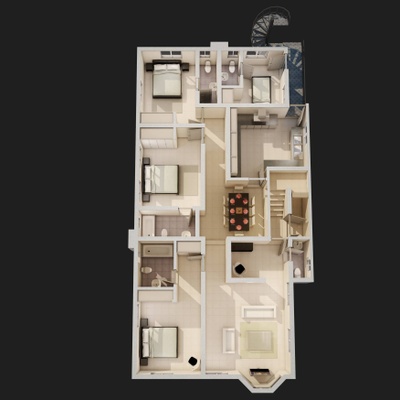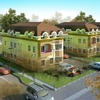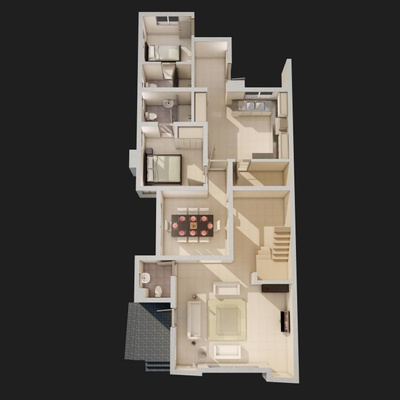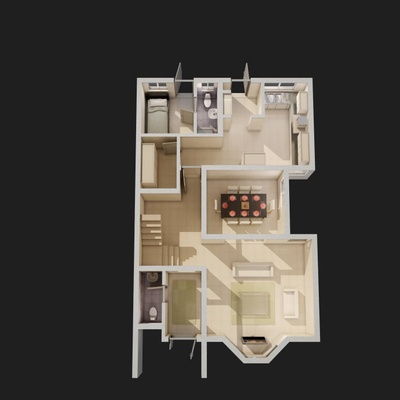Royal Gardens Estate is a luxurious gated community housing development located just off the Lagos-epe Expressway and within a kilometer of VGC. Our design philosophy is premised on the belief that residents can enjoy freedom of open spaces without sacrificing privacy and safety. Each lot has therefore been carefully and gracefully created to provide an extension of your home.
Royal Gardens is the most significant property development that the Lekki Development Corridor has seen to date. The estate has been carefully master-planned to create a dynamic and livable residential and business environment. Residential neighbourhoods within the estate are strategically located away from the business district ideally so residents enjoy the peace and tranquillity the estate offers. Provision was made for green area like playgrounds and parks estate-wide even though the pedestrian friendly streets are tree-lined. The parks and playgrounds were designed to meet international safety guidelines and are accessible from all parts of the estate. The design and construction of the site constituting 150 hectares of land is handled by a team of experienced professionals who are also known for their numerous landmarks around Lagos and other parts of the world. There are a variety of plot sizes available for potential buyers to choose from with flexible payment options and mortgage products to aid their purchases. The robust estate design also incorporates a broad option of facilities and social amenities for residents.


