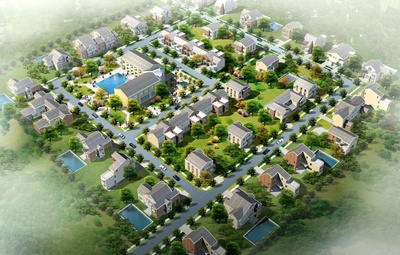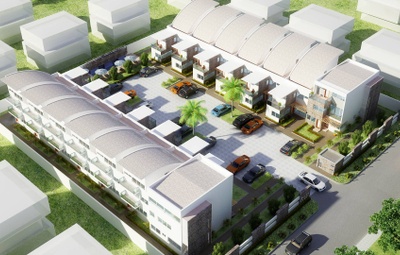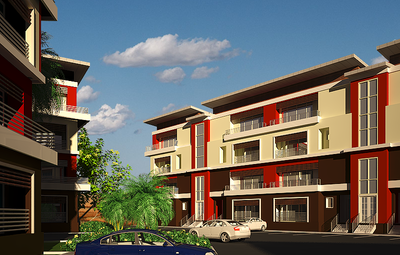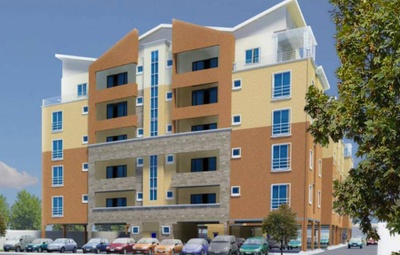
Buena Vista
Set in a backdrop of lush landscapes and aesthetically pleasing sceneries are beautifully designed and attractively priced homes. The Buena Vista ...

Peace Court at Ocean Bay
Peace Court is a new security and lifestyle estate nestled within a matured gated community called Ocean Bay Estate; just after the 2nd toll gate on...

Laird Place Allen
Laird Place Allen is a small security and lifestyle estate located in Ikeja Lagos State.

Alcove Homes
Alcove Homes is a beautiful layout of apartments, terrace homes and penthouses located on Ishola Street off Herbert Macauly way, Yaba Lagos State. ...
- Previous
- Next
