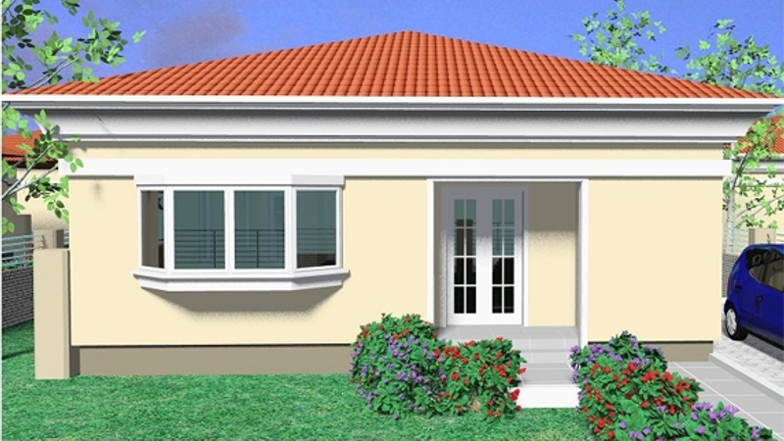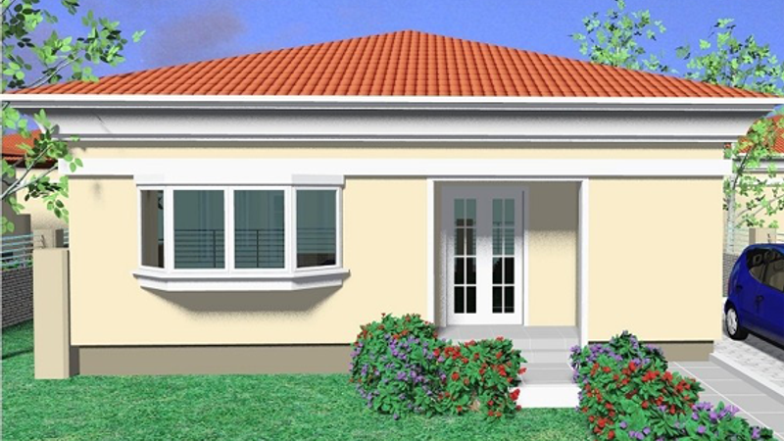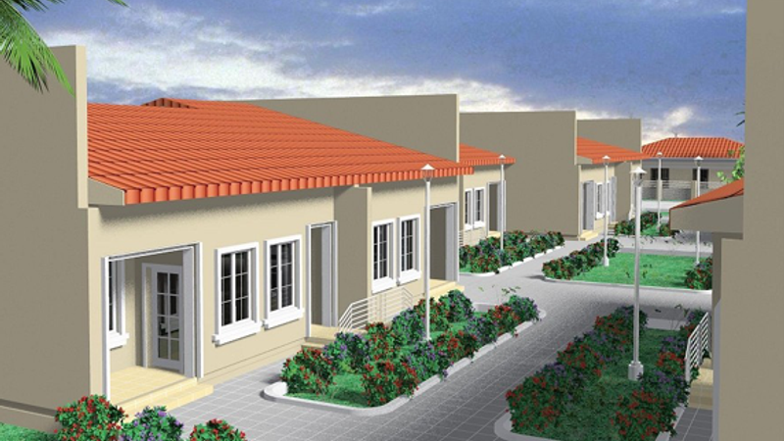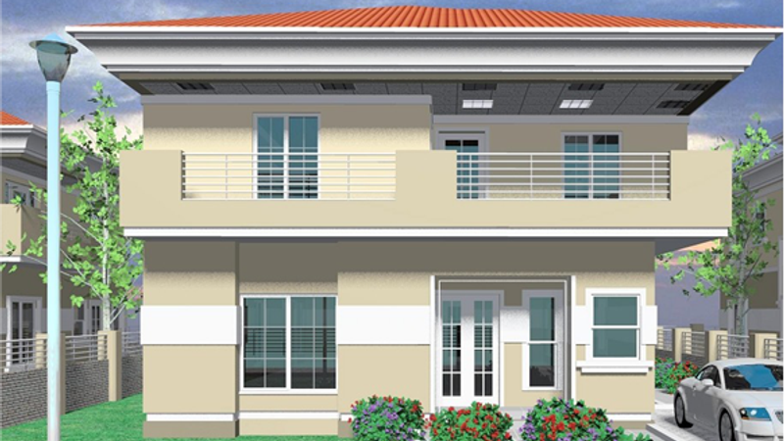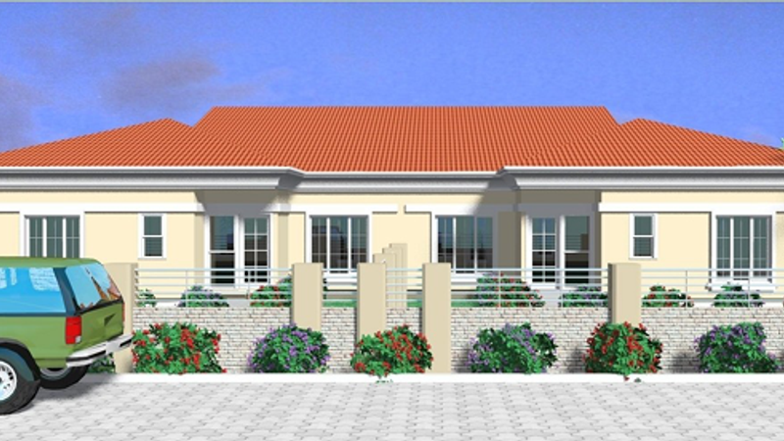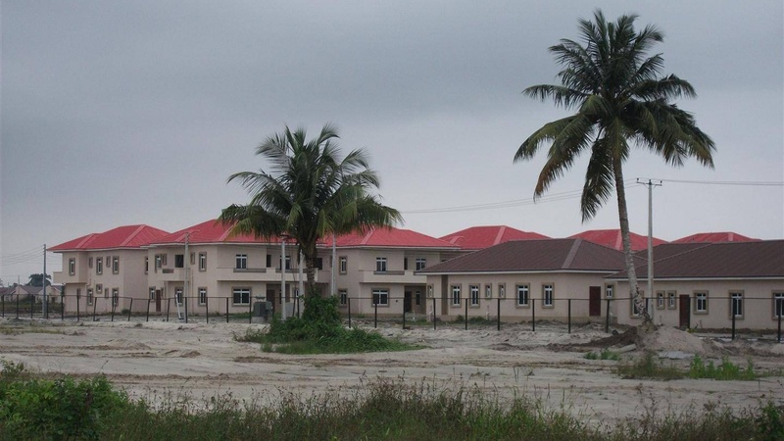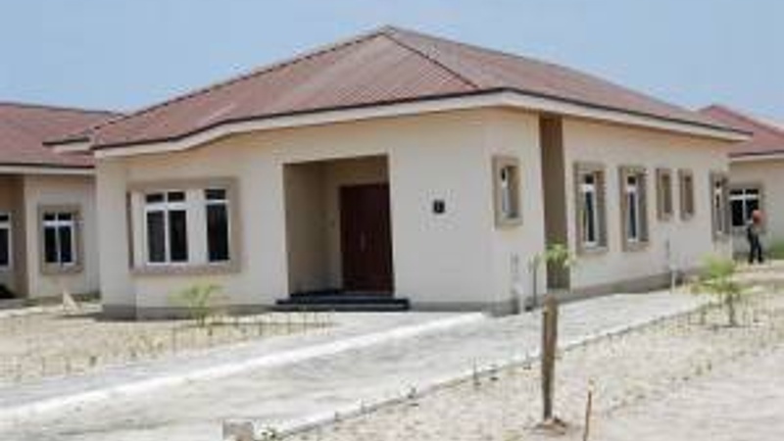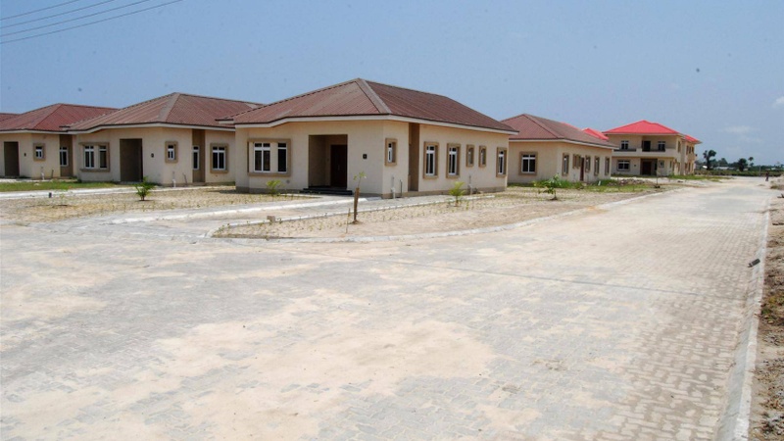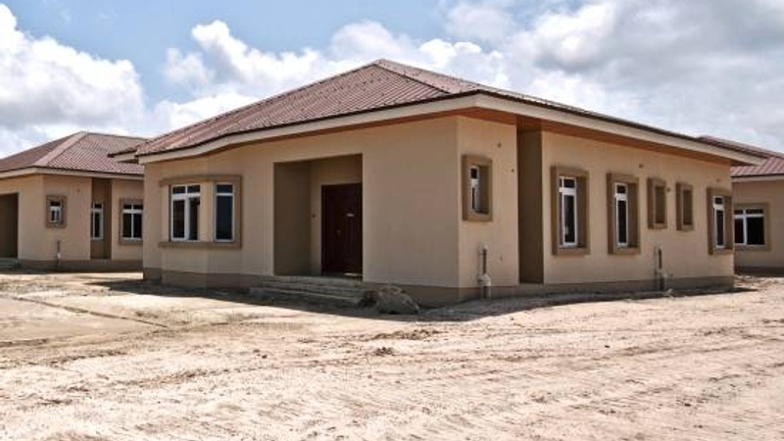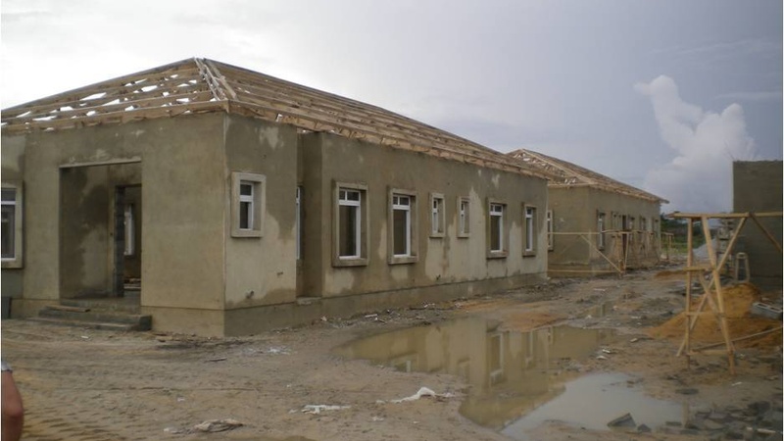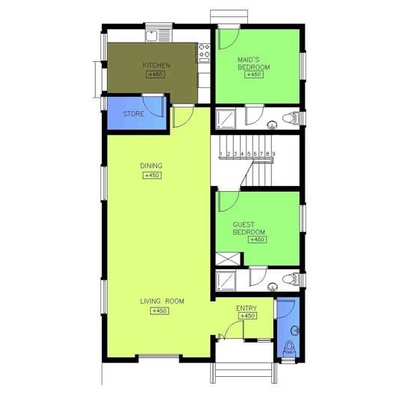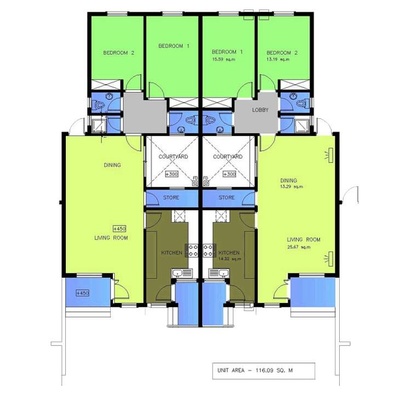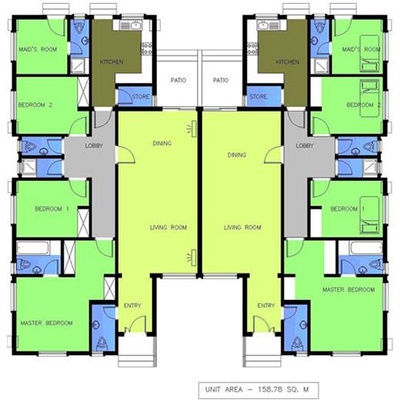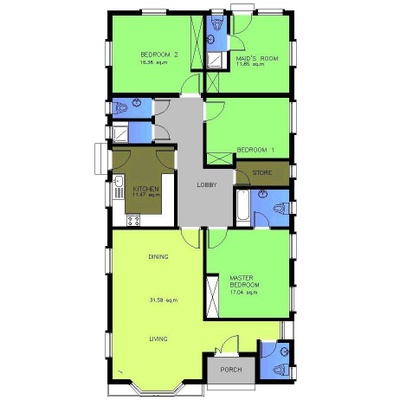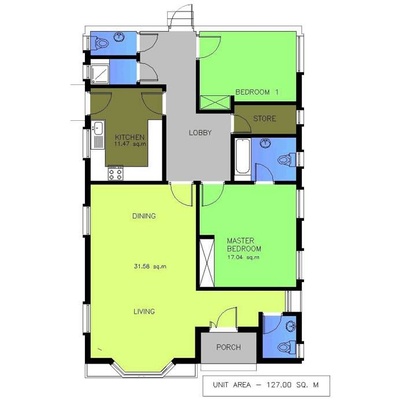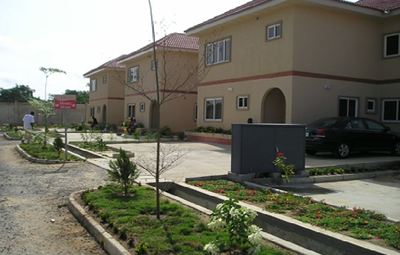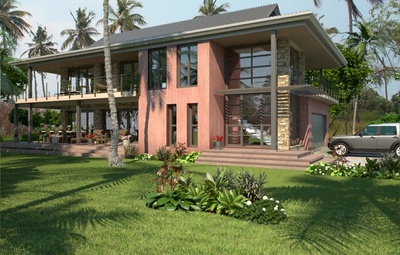Located on the Lekki-Epe Expressway, the Adiva Plainfields estate offers high-quality homes and fully serviced plots in a variety of configurations
Adiva Plainfields is an ambient estate comprising homes and serviced plots of land (450 sqm each). It is a 100 hectare residential Community to be developed in two phases, located at KM 45 on the Lekki-Epe Expressway, also part of the Lagos New Town community. Adiva offers brand new homes in five model types, with a combination of flats, cluster bungalows, semi-detached bungalows, detached bungalows, and lakefront/park-view villas.
Homes are built to high standards, and delivered as ‘Shells’ (without internal finishes), allowing proprietors to express their personal style and taste.
When completed, the estate will offer 960 ready built homes, as well as 340 serviced plots for sale on the open market, with an impressive lake as its central feature. The entire estate is served by infrastructural amenities made up of roads, drains, a power supply distribution network and water supply system.
Adiva Estate offers 24-hour security and full street lighting, as well as emergency fire and health services. The estate presents commercial, retail and leisure conveniences to the residents.
Phase 1 of the development, which comprises more than 150 homes and 276 serviced plots, is currently in the process of handover to owners.
The project is fully owned by ARM Properties Plc.

